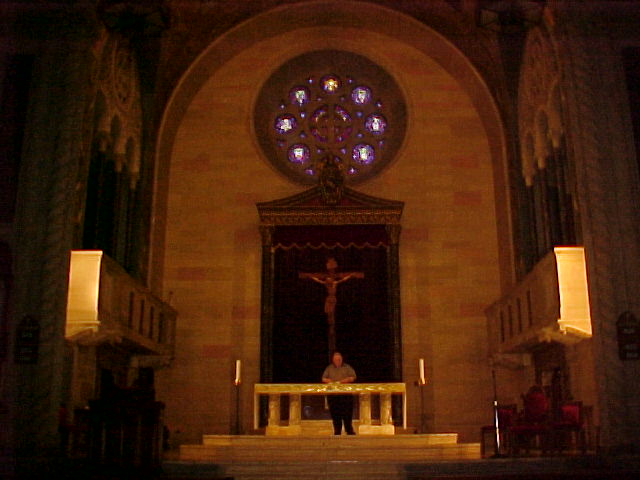|
Click HERE to continue...
|
02.2002
Interior layout and structure is a major point of interest. By analyzing the interior design and structure of each church one can come to an understanding of the type of reaction the architects and designers were looking for from the average viewer.
|
|
02.2002
Click here to view the inside of St.Luke's
You will have to use your browser's "Back" button in order to return to this page.
St. Luke’s uses a very basic approach to attract the viewer to its very subtle elegance. When entering the church, the pews are laid in a very basic manner. The focus is primarily on the altar as a centerpiece for the room. The church’s exterior is a basic stone, whereas the structure of the interior is wood. The wood supports add a subtle natural beauty to its structure, keeping it more of a holy experience instead of an overwhelming one.
The cieling: HERE
A close-up of the joists: HERE
|
|
02.2002
St. Anthony’s, in perfect contrast, uses the full extent of the space available to move and even overwhelm the viewer. Upon entering the church, the viewer’s space opens beyond the eight and half foot tall doorways to a 30 feet or taller ceiling. It seems as though the church just seems to open up on the inside, appearing to span higher and wider than it’s exterior should allow. Much like St. Luke’s church, the altar is the centerpiece of the room. The pews span the entire floor space allowing room for literally hundreds of churchgoers. The internal structure of St. Anthony’s comprises mostly of stone, or so it appears. The elaborate “marble” columns and archways turn out in reality to be a finished plaster molding. Instead of relying on a simple subtle beauty, the inside has been adorned on every wall with beautiful paintings, sculptures and mosaics, making the “holy” experience much like a trip to the art gallery.

| |
|
Other photos of interest...
|
|
|
